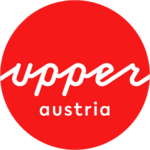Bergchalet Hinterstoder



- Suitable for families
- Suitable for groups
- Number of rooms: 4
- Number of beds: 12
- number Holiday Appartement: 4
- Panoramic view
- Terrace
Bergchalet Hinterstoder
Ground floor: kitchen, living room with pull-out couch, 1 bedroom, anteroom and toilet
1st floor: 1 bedroom, 1 bedroom with extra room, 2 bathrooms, 1 toilet
- Size: 120m²
- Persons (max.): 9
- Bed rooms: 3
- Rooms (total): 4
- From 220,00 €
- Bathroom
- Kitchen
- Terrace
- Toilet
- Bed rooms
- Bathroom and seperate toilette
- bed linen
- Towels
- Non-smokers
- Tub
- Shower
- Dishwasher
- freezer
- Fridge
- TV
- Wi-Fi
Oven, Double bed, Double sofa bed, Electric oven, Beds without footboards, Tableware available, Sink for dishes, Heating, Coffee mashine, kitchen, Kitchenware, Newly renovated room/apartment, Quiet room/apartment, Wardrobe, Seating area, Sofa, Towels, Entrance area, Kettle, Meadow / grass / lawn, Separate living room and bedroom, Combined living room/bedroom, Living room, Central heating
Bergchalet Stodertal
BERGCHALET Stodertal
Diese Wohnung ist eigentlich wie ein kleines Haus in den Bergen. Dieses Nebengebäude mit Holzanbau bringt den Charme auf eine rund 48m2 große Wohnfläche und bietet im Lebensraum einen Ausblick in das Stodertal mittels eines riesigen Panoramafensters. Der Blick fällt auf die Familienabfahrt des Skigebietes Höss Hinterstoder in Richtung Süden und der herrliche Ausblick nach Westen fällt auf den kleinen Priel mit seinen 2136 Höhenmetern. Eine kleine Familie oder eine Gruppe Freunde mit bis zu 6 Personen finden hier Platz zum Wohlfühlen und Genießen.
Im großen Wohn-Essraum mit Küche befindet sich ein Schlafsofa in Queensize Größe. Das Schlafzimmer verfügt über reichlich Platz, sodass hier zwei Kingsize Betten neben reichlich Stauraum für Bekleidung stehen. Ein Bad/WC und ein kleiner Vorraum, sowie eine eigene Terrasse mit Vordach in Richtung Süden runden das Ensemble ab.
- Size: 48m²
- Persons (max.): 4
- Bed rooms: 1
- Rooms (total): 2
- From 110,00 €
- Bathroom
- Kitchen
- Terrace
- Toilet
- Bed rooms
- bed linen
- Towels
- Non-smokers
- Shower
- Dishwasher
- freezer
- Fridge
- TV
Oven, Blankets, Double sofa bed, Electric oven, Hot and cold running water, Free-standing, Beds without footboards, Tableware available, Sink for dishes, No pets, Heating, Coffee mashine, Kitchenware, Modern furnishings, Newly renovated room/apartment, Uncarpeted, Quiet room/apartment, Rustic furnishings, Wardrobe, Seating area, Toaster, Towels, Entrance area, Kettle, Meadow / grass / lawn, Separate living room and bedroom
Bergchalet Tamau
A vestibule leads to a large living-dining room (suite-like). The apartment has a large closet space, a separate toilet, a large rain shower and a double sink. From the living room you have a wonderful view towards the Hinterstoder family descent of the Höss.
- Size: 60m²
- Persons (max.): 3
- Bed rooms: 1
- Rooms (total): 1
- From 135,00 €
- Kitchen
- Terrace
- Toilet
- Bed rooms
- bed linen
- Towels
- Non-smokers
- Shower
- Dishwasher
- freezer
- Fridge
- TV
- Wi-Fi
Dressing room, Oven, Walk-in wardrobe, Blankets, Double sofa bed, Double washbasin, Electric oven, Beds without footboards, Tableware available, Sink for dishes, Heating, Coffee mashine, Kitchenware, Quiet room/apartment, Wardrobe, Seating area, Sofa, Towels, Entrance area, Kettle, Combined living room/bedroom, Central heating
Bergchalet Tambergau
A large anteroom leads you to the large living-dining room with a wonderful view towards Hinterstoder on the Höss family run. Via a corridor you can reach the 3 separate bedrooms and the two bathrooms.
An extra toilet can be reached in the anteroom.
- Size: 120m²
- Persons (max.): 9
- Bed rooms: 3
- Rooms (total): 4
- From 205,00 €
- Bathroom
- Kitchen
- Terrace
- Toilet
- Bed rooms
- Bathroom and seperate toilette
- bed linen
- Non-smokers
- Shower
- Dishwasher
- freezer
- Fridge
- TV
- Wi-Fi
Oven, Double bed, Double sofa bed, Electric oven, Beds without footboards, Tableware available, Sink for dishes, Heating, Coffee mashine, Cooking facilities, kitchen, Kitchenware, Newly renovated room/apartment, Quiet room/apartment, Seating area, Sofa, Towels, Entrance area, Kettle, Meadow / grass / lawn, Separate living room and bedroom, Combined living room/bedroom, Central heating, Extra bed
General equipment
- Garden
Sport and recreational facilities
- Ski storage room
Check-in: from 3 p.m.
Check-out: by 10 a.m.
€ 3,00
- Without board
From the motorway exit, first drive towards Hinterstoder. Follow the state road to the Tambergau district where shortly after the forest you turn left to the address given.
- Suitable for groups
- Suitable for single travelers
- Suitable for families
- Suitable for business travelers
- Room / apartment available for non-smokers
Please get in touch for more information.
Contact
4573 Hinterstoder
Phone +43 664 1331117
E-Mail info@bergchalet-hinterstoder.at
Web www.urlaubsregion-pyhrn-priel.at/be…
Contact person
Anett Susann Leuchtmann
Tambergau Bergchalets GmbH
Tambergau 15
4573 Hinterstoder
Phone +43 664 1331117
E-Mail info@bergchalet-hinterstoder.at
Web www.urlaubsregion-pyhrn-priel.at/bergchalet-hinterstoder
Legal contact information
Tambergau Bergchalets GmbHAnett Susann Leuchtmann
Penzendorf 25
AT-4552 Wartberg an der Krems
info@bergchalet-hinterstoder.at


































