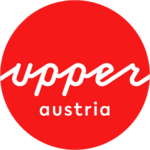Doppelhaus mit Gortana-Passage und ehemaliges Gasthaus "zum grünen Baum"
Stadtplatz 43: former inn "zum grünen Baum"
In the late Middle Ages, this building belonged to the noble Haunold family and was first mentioned in a document in 1435. At that time, it was owned by the widow of Kaspar Haunold. It was not until fifty years later that the house passed into the hands of middle-class owners. From the end of the 17th century, innkeepers are known to have owned the house, including the Baroque painter Wolfgang Andreas Heindl. In addition to his artistic activities, he ran an inn here to earn a living until his death in 1757. From 1788, the inn was known as "Zum Grünen Baum". The now largely forgotten poet and translator Camillo Valerian Susan spent his childhood and teenage years in this house. In 1894, the building became the property of its neighbour Adolf Gortana (no. 44) and was also united with the neighbouring house a year later through a land register entry.
Stadtplatz 44: Bürgerhaus
This building was owned by Hans Haunold, a patrician from Wels and son of Dietrich Haunold, in 1435. As early as 1452, however, it was transferred to Peter Motschier, a merchant who had moved up to farmland. Around 1485, Erasm Stainprugker, the market judge of Peuerbach, became the successor to this property in the family. Around 1600, the house came into the possession of Christoph Hinderhofer, who was active in the town council for decades. Among other things, he organised the renovation of the Lederer Tower between 1615 and 1617. Shortly after taking office as mayor, he died in the middle of 1623. From 1633, the well-known trading house Viatis & Peller from Nuremberg rented the building. Its factor Jacob Anreither integrated the numerous linen weavers from the city and the surrounding area into an efficient publishing system. In this way, early capitalism spread to Wels. Shortly afterwards, the factor acquired the Alt-Traunegg estate in the west of the city. His gravestone in the choir of the parish church commemorates him. At the same time, the place was used by a smith and ironmonger. Several representatives of this trade also practised hospitality, which is why the inn became known as "Zum Goldenen Mond". In 1862, Josef Gortana acquired the building, which passed into the ownership of his son Adolf thirty years later. He continued to shape the development of the business by buying the neighbouring house and closely connecting the rear wing Freiung 9 with the neighbouring wing no. 11. In 1931, his successors Carl Wagner and Josef Lehner commissioned the Wels architect Leo Keller to design an expressionist shop portal made of riveted aluminium panels. After the ironmonger's shop closed in 1966, the building stood for a long time without a clear purpose. After challenging planning phases and negotiations, the postmodern solution of a commercial and office building with a generously designed shopping arcade and a central entrance and passageway was found. The first pub brewery in Wels for a long time was established in the rear building at Freiung 11. The historic fabric of the buildings dating from the late 15th and 16th centuries, built in the style of city centre houses, has not survived this development unscathed. The ground floor areas have a modern design. Four-axis façades rise above both houses, crowned by a hipped roof.
A slightly protruding centre risalit separates the paired windows of building no. 43. The windows on the second and third floors have curved canopies, while the lintel areas feature stucco work in the form of rocailles and figurative depictions. On the third floor, flat roofs with ribbon work can be seen in the lintel areas. Three striking cornices divide the storeys horizontally, as do the paired horizontal groove lines. The façade of building no. 44 is characterised by a high projecting wall with a partially extended roof truss; the windows are rectangular and fitted with blinds. The windows on the upper floors have flat roofs, and above the second and third floors a moulded cornice is not continuous. Inside, the following are particularly noteworthy: the roofed arcaded courtyard in the front building on the right, the rear walls of the main buildings, especially at no. 44 with the newly added sgraffiti as corner bands, window frames on the second and third floors and a patterned cordon band between the second and third floors. Finally, the two-storey façade in neoclassical style from around 1900 in the Freiung should also be noted.
4600 Wels
Phone +43 7242 677 - 22
E-Mail info@wels.at
Web www.wels.at/welsmarketing.html
- always open (24/7)
- Can only be viewed from outside
- All weather
- Suitable for groups
- Suitable for schools
- Suitable for pushchairs
- Suitable for teenagers
- Suitable for seniors
- Suitable for single travelers
- Suitable for friends
- Suitable for couples
- Suitable for children
- Spring
- Summer
- Autumn
- Winter
Please get in touch for more information.



